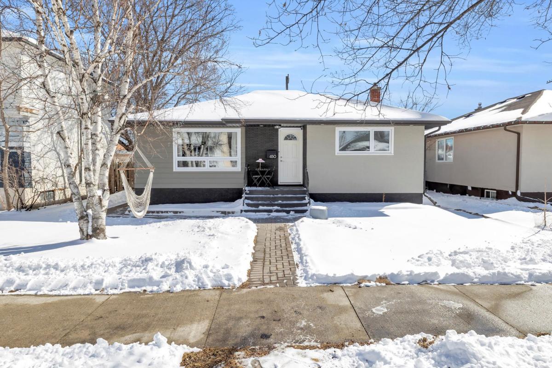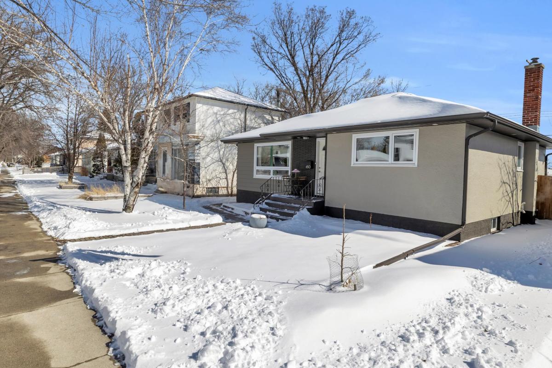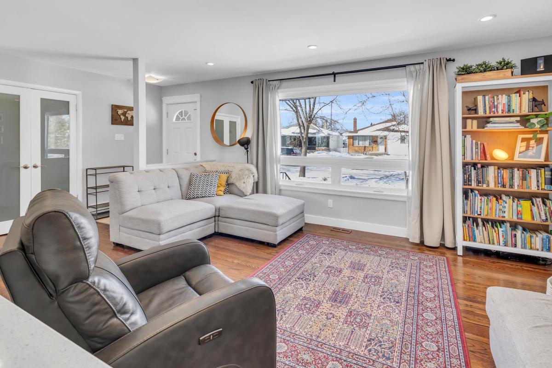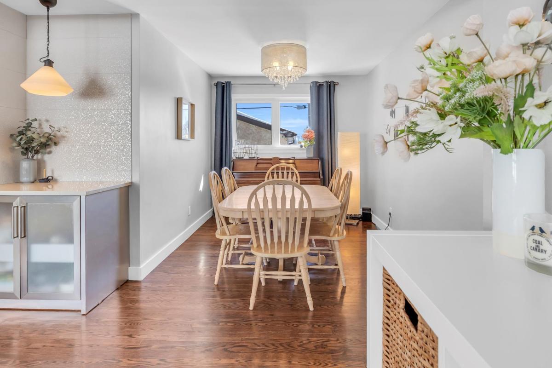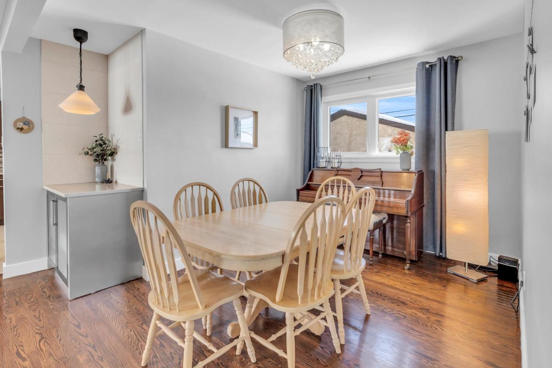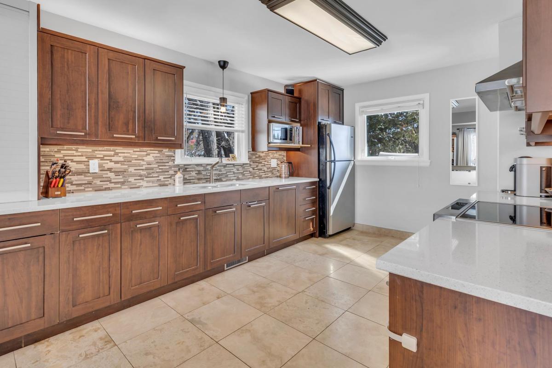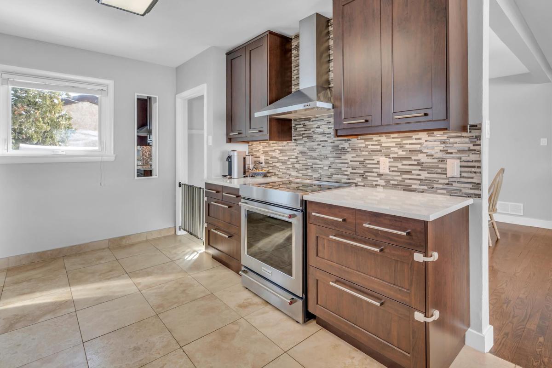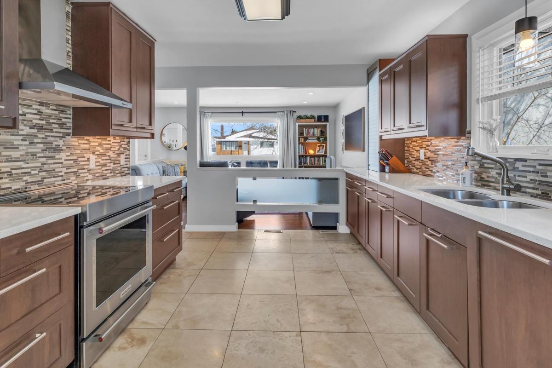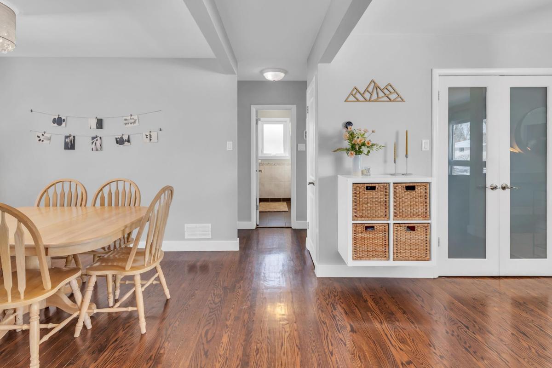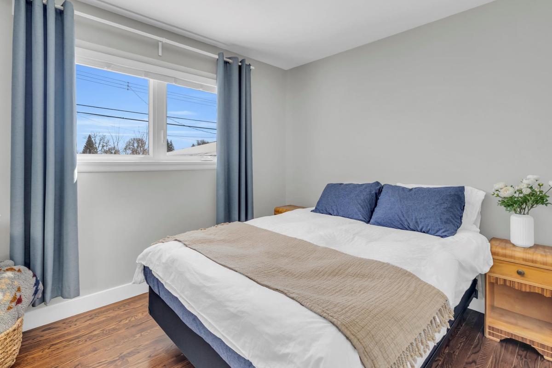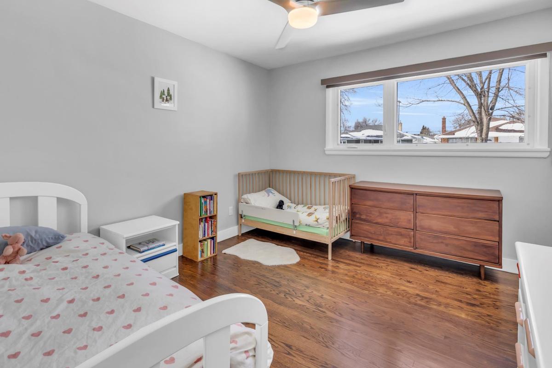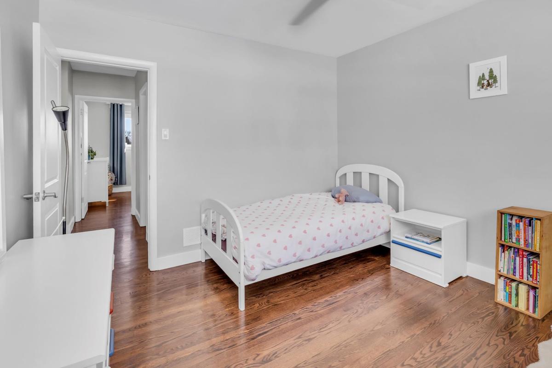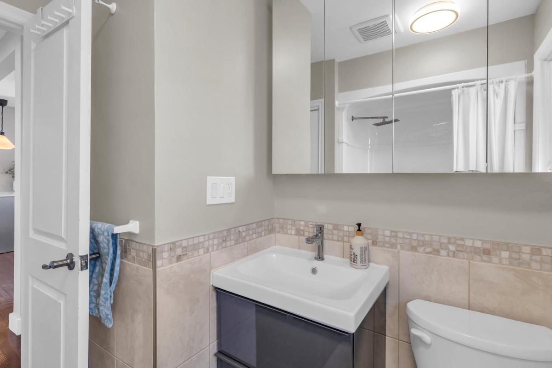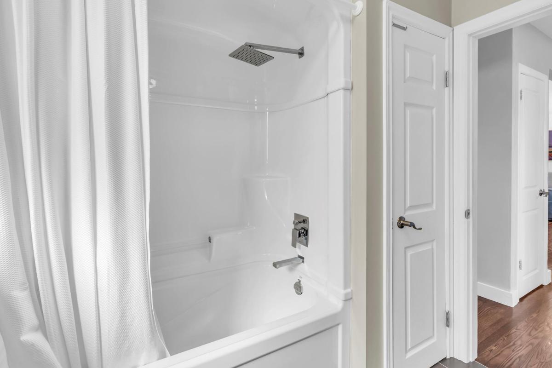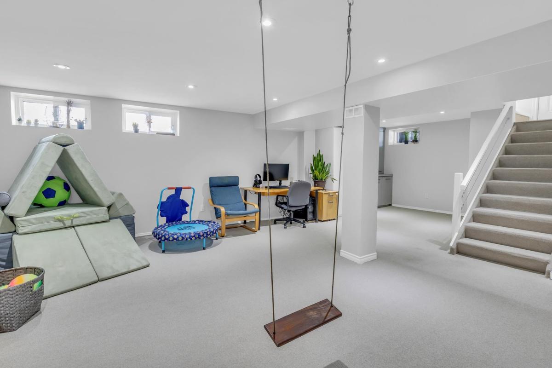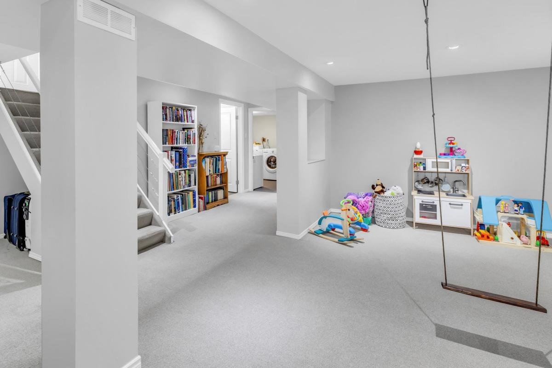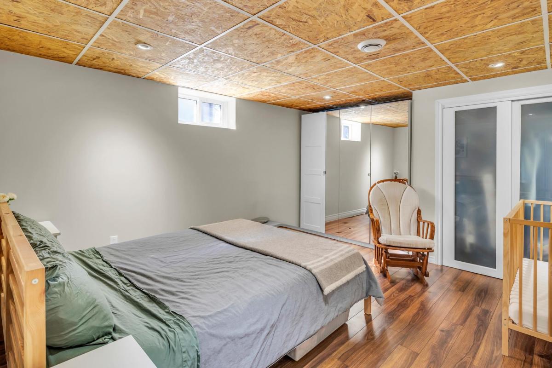>
Modern 3-Bed Bungalow in River Heights South – Updated Throughout with Finished Basement & Double Garage
Description
Showings Start 30 March 2025. Open House 5&6 March 1pm-4pm. Offers April 8th, 2025 at 6pm.
Welcome to 650 Beaverbrook Street, a beautifully updated 1,072 sq. ft. bungalow in the heart of River Heights South. This 3-bedroom, 2-bathroom home blends classic charm with modern comfort. Enjoy an open-concept layout with hardwood floors, a bright living/dining area, and a stylish kitchen featuring tile flooring, quartz countertops, stainless steel appliances, and a top-of-the-line induction stove. The smart-home enabled LED lighting, compatible with the included Philips Hue bridge, creates the perfect ambiance throughout. The fully finished basement includes a spacious rec room, full bathroom, and third bedroom.
$449,900
Specifications
Square Footage:
1072SqFt
Bedrooms:
3
Bathrooms:
2.00
Garage Style:
Double Detached
MLS®
202505769
Lot Size
48 ft x 102 ft (4,896 sq. ft.)
Type
Single-Family Detached
Neighborhood
River Heights South
Interior Features
- Hardwood floors throughout main level
- Quartz countertops and stainless steel kitchen appliances
- Philips Hue under- and over-cabinet smart lighting
- Fully finished basement with rec room, full bathroom, and bedroom
- Updated basement shower with Apollo Oasis 5 thermostatic shower panel
- Central A/C, humidifier, high-efficiency furnace
- Washer, dryer, refrigerator, stove, dishwasher, window coverings included
Lot Information
- 48 ft x 102 ft (4,896 sq. ft. lot)
- Fenced backyard with landscaped deck
- Detached 21x21 ft double garage with rear drive access
- Back lane access
- South-facing backyard
Property Features
- Double detached garage with opener and remotes
- Roof de-icing cables (2022)
- Updated stucco and exterior paint (2024)
- Mirage screen door (2022)
- Gutter guards installed
- Attic insulation upgraded to R50 with proper ventilation
- New hot water tank (2025) with permits
- Radon mitigation system (Canada Shield, 2022)
Heating & Cooling
- Forced air natural gas furnace
- Central air conditioning
- Humidifier
- Furnace tune-up and duct cleaning completed (2023)
- A/C capacitor replaced (2024)
Flooring
- Hardwood (main level)
- Tile (kitchen and bathrooms)
- Carpet (basement rec area and bedroom)
Utility Information
- Municipal water and sewer
- Utility estimates:
- Hydro: $103/month
- Gas: $90/month
- Water/Waste: $80/month
Parking
- Double detached garage
- Rear lane access
- Plug-in and opener with remotes
- Dimensions: 21’ x 21’
- Parking for 2 vehicles


