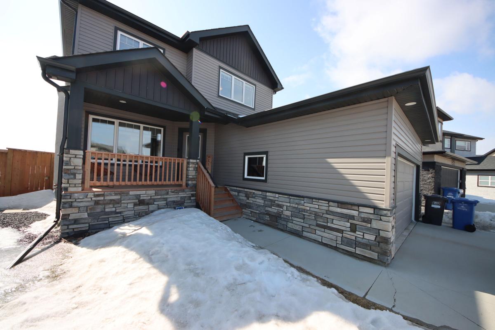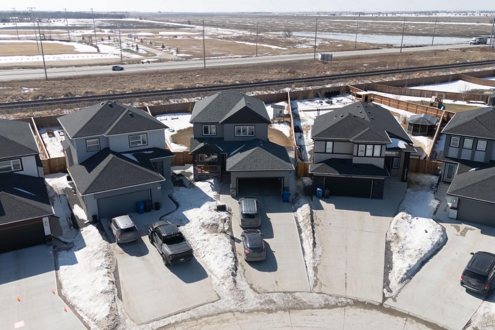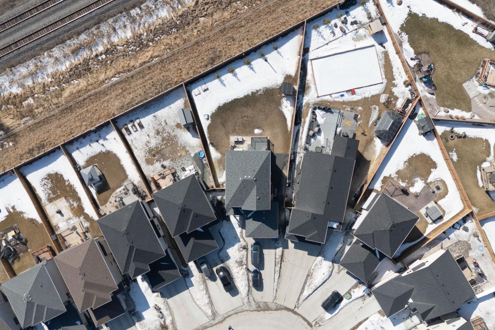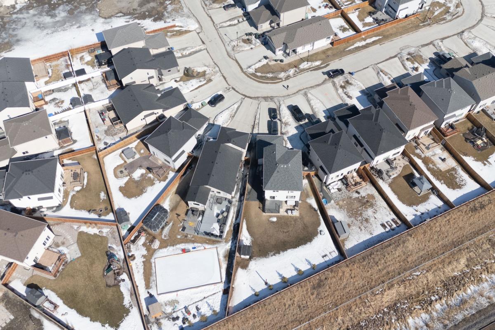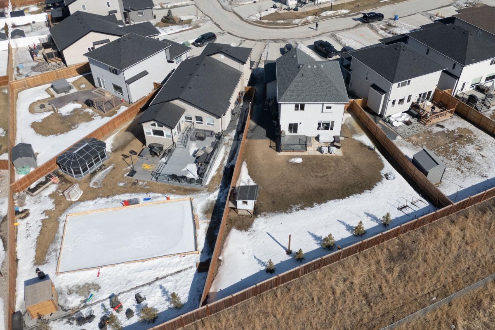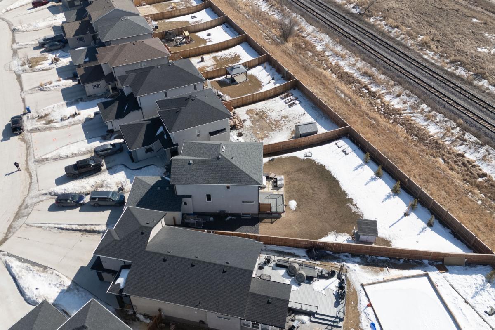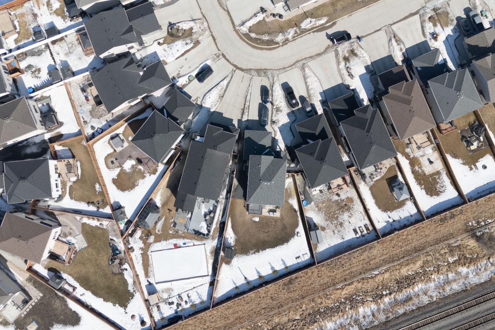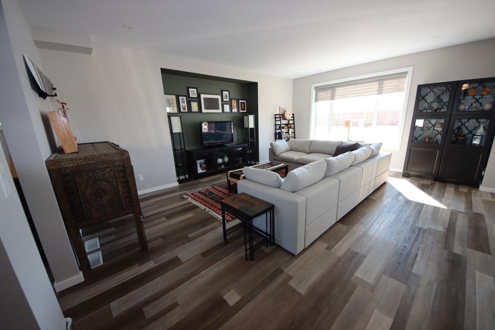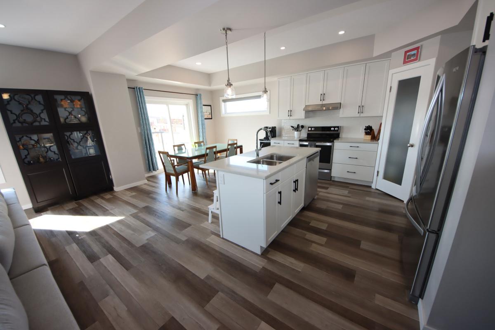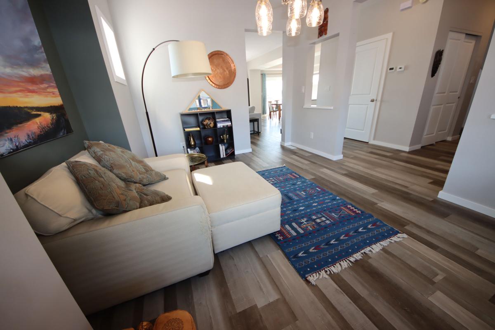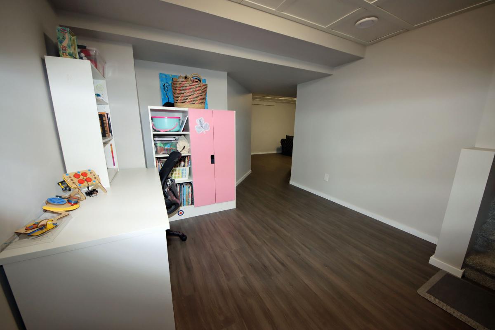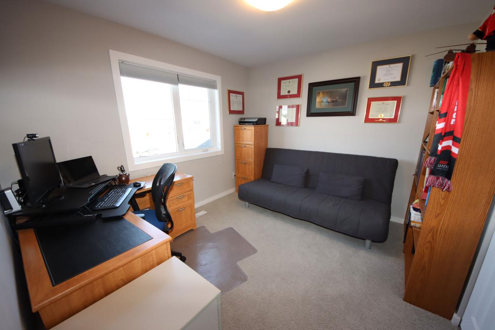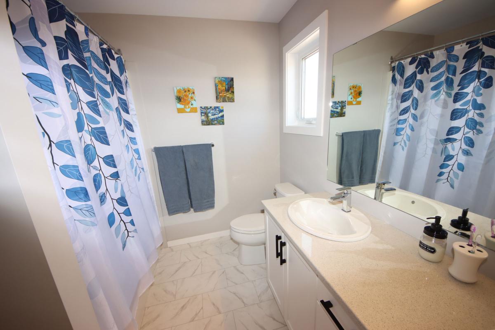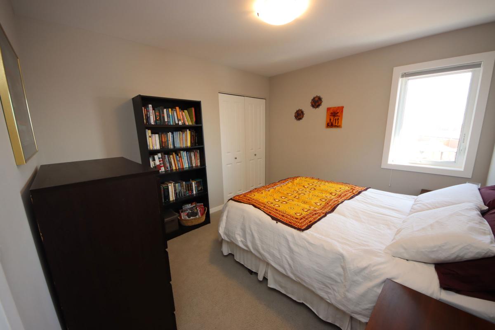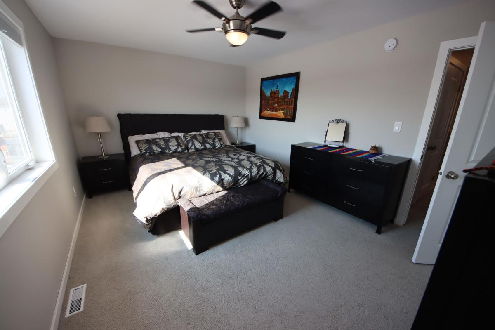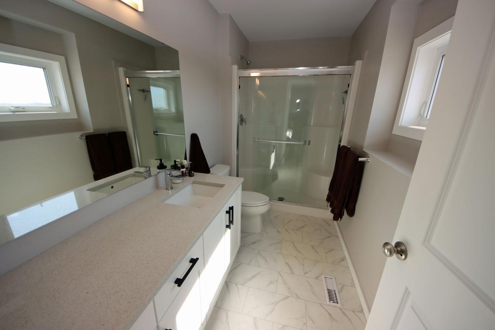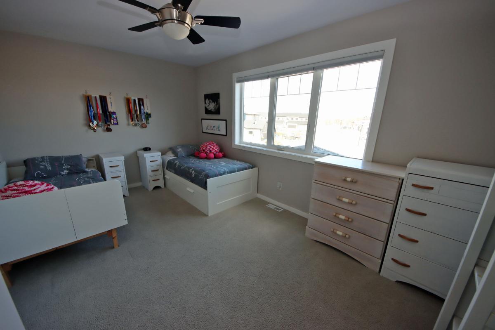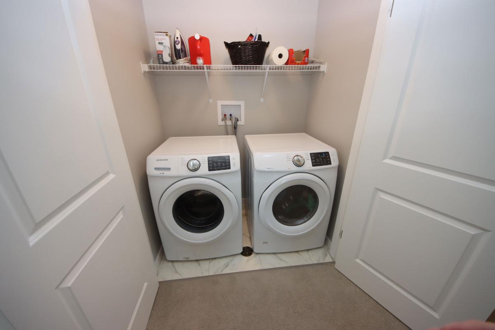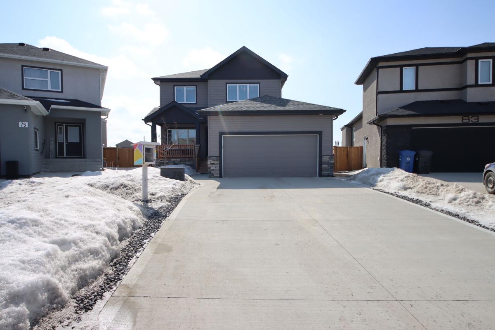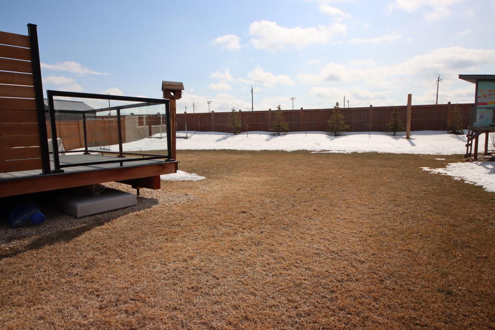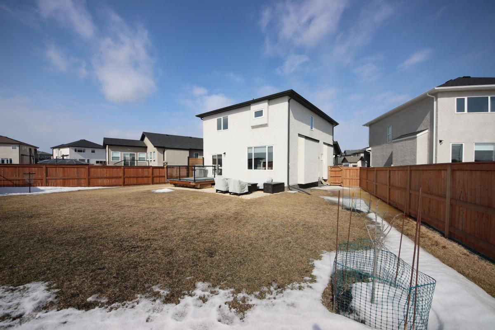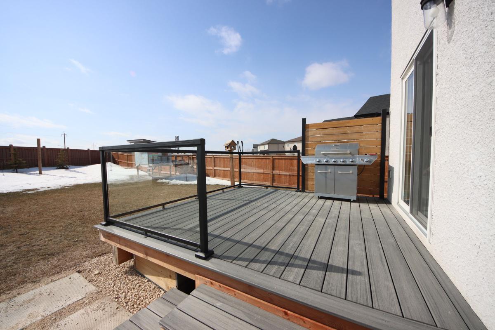79 Dedrick Bay - Stunning Home in Ridgewood West
Description
Welcome to 79 Dedrick Bay – A Stunning Family Home in Ridgewood West!
Showings Start March 29 | Open House April 5 & 6 (1-4 PM) | Offers April 8 @ 5 PM
This beautifully designed 2,104 sq. ft. two-storey home is located in Ridgewood West, one of Winnipeg’s most desirable neighborhoods. Featuring 4 bedrooms, 2.5 bathrooms, and a fully finished basement, this home offers a modern, functional layout with high-quality finishes throughout.
Step inside to an open-concept main floor, where a gourmet kitchen boasts quartz countertops, custom cabinetry, a large island, and a walk-in pantry—ideal for entertaining and everyday living. The bright dining and living areaprovides a welcoming atmosphere, with large windows that fill the space with natural light. A main floor mudroom and 2-piece powder room add convenience.
Upstairs, the primary suite is a private retreat, featuring a walk-in closet and 3-piece ensuite bath. Three additional bedrooms and a full bath complete the upper level, providing ample space for family living.
South-facing backyard with a deck, patio area, and fully fenced yard offers privacy and outdoor enjoyment.
Double attached garage + 4-car driveway parking + 220v plug for an EV charger!
Located in a quiet, family-friendly community, close to schools, parks, and essential amenities!
Specifications
MLS®
Lot Size
Type
Neighborhood
Interior Features
- Quartz countertops
- Custom cabinetry
- Walk-in pantry
- Ceiling fans (2)
- Finished basement with rec room & flex space
Lot Information
- Pie-shaped
- South-facing backyard
- Fully fenced
- Patio & deck
Property Features
- Spacious open-concept main floor with a gourmet kitchen featuring:
- Quartz countertops & custom cabinetry
- Large island with seating
- Walk-in pantry for added storage
- Bright living & dining areas with large windows for natural light
- Mudroom & main floor powder room for added convenience
- South-facing backyard with deck, patio area, and full fencing
- Located in Ridgewood South, within Pembina Trails School Division
- Close to parks, walking trails, schools, shopping, and transit
Heating & Cooling
- High-efficiency furnace
- HRV system
- Central air
Flooring
- Laminate over dry-core (basement)
- Luxury vinyl plank (main)
- Carpet (upper level)
Utility Information
- 100-amp service
- HE furnace
- HRV
- Sump pump
- Backflow valve
Parking
- 2-car garage
- 4-car driveway
- 220 EV plug in garage (charger not included)


