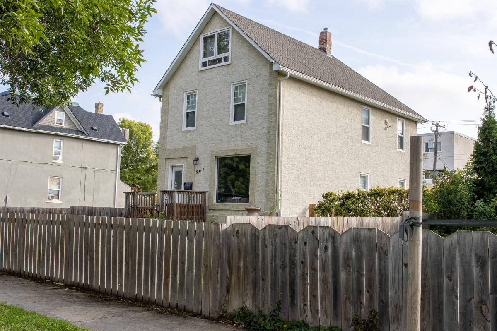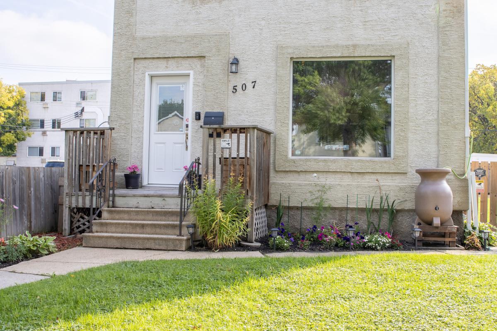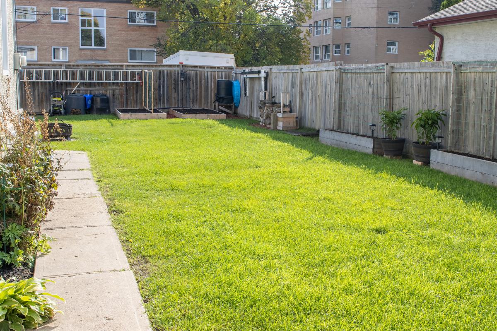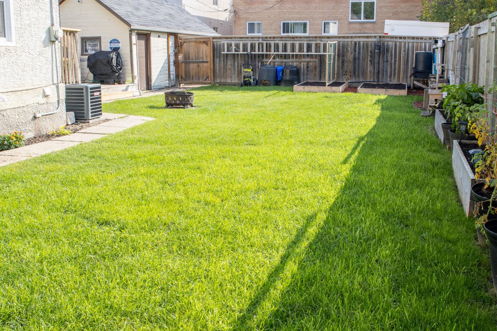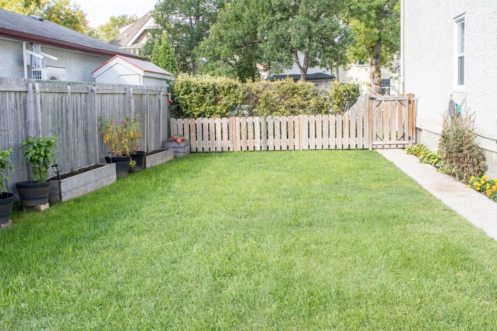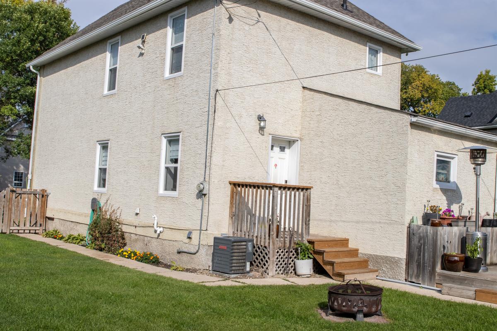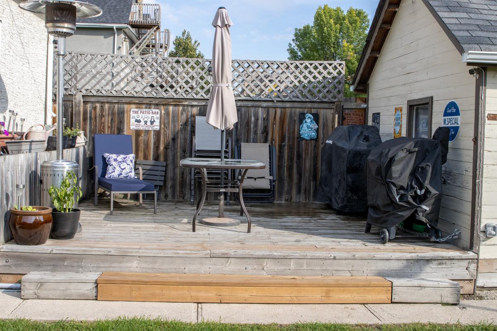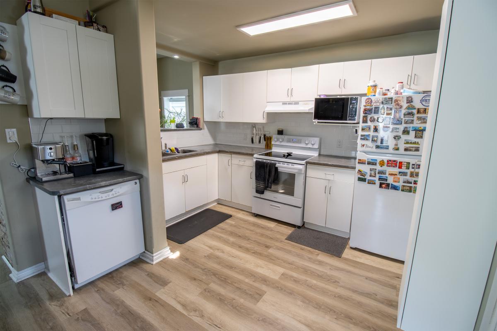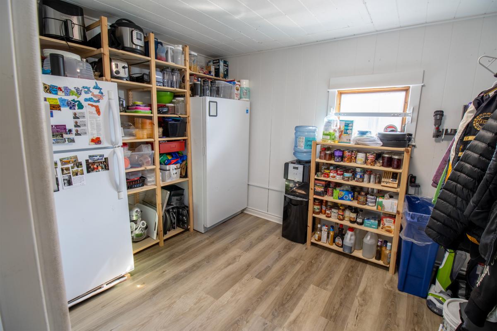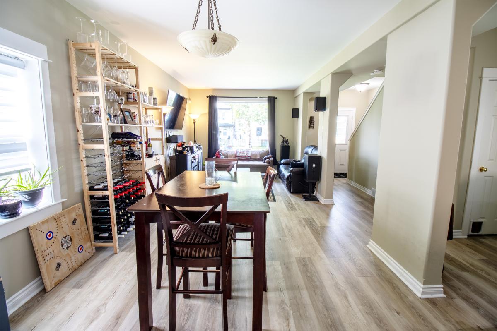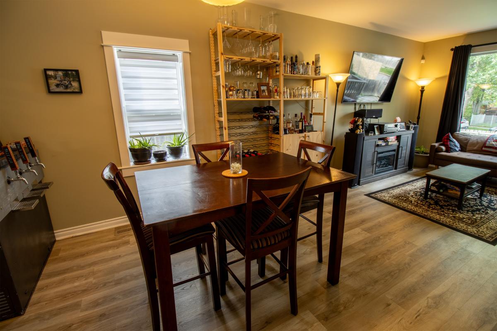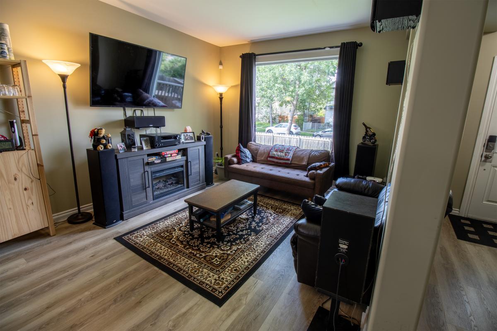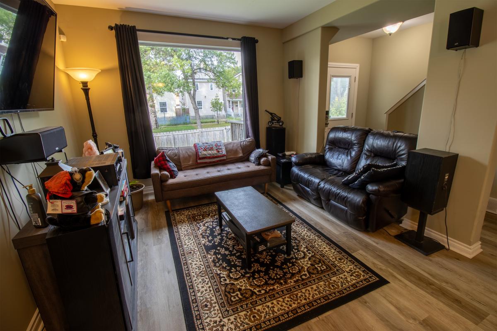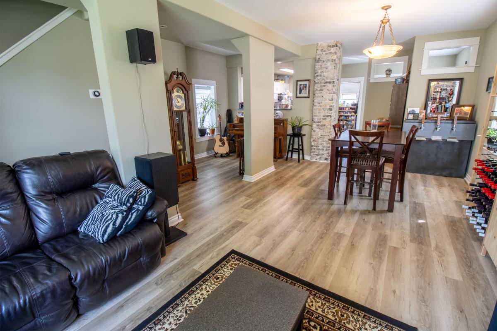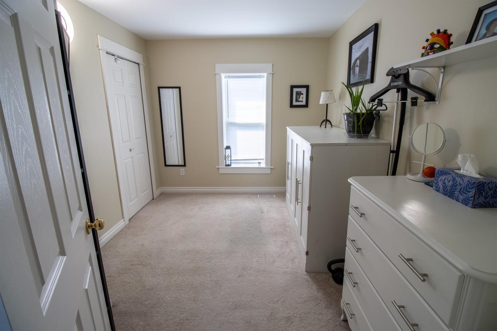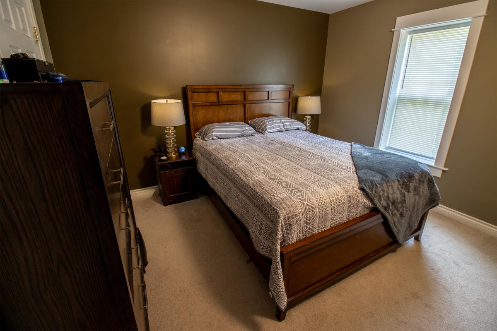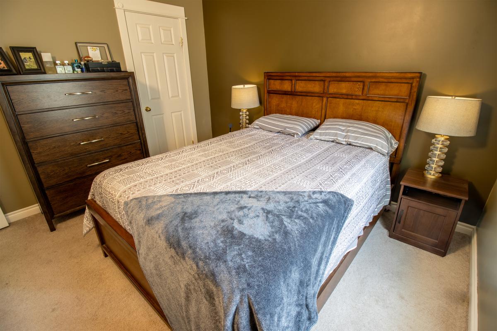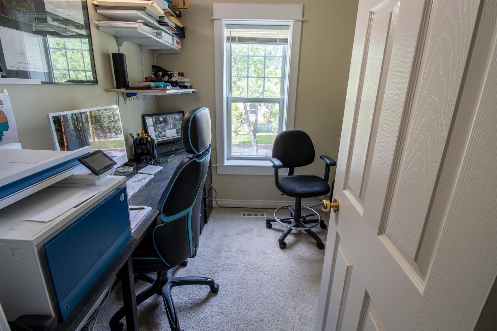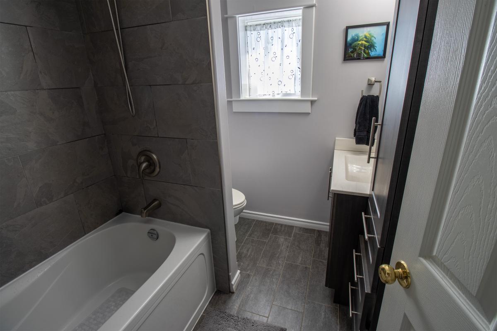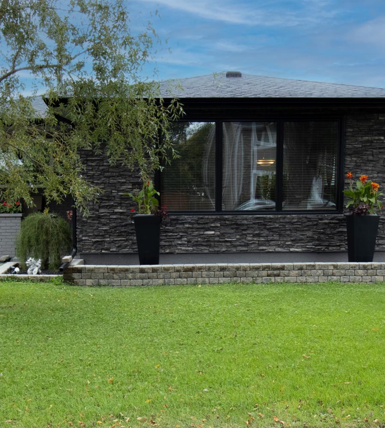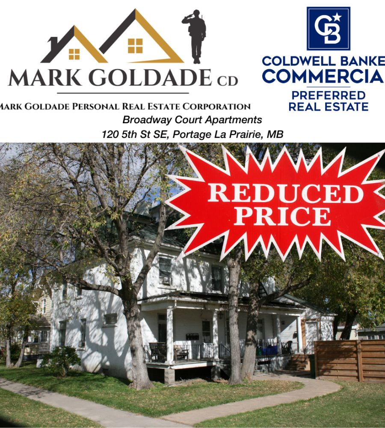>
Family-Friendly West End Gem Steps from Transit & U of W
Description
Charming 3-Bedroom Home with Office Near U of W – Double Lot, Garage & More
Welcome to 507 Spence Street—an updated and well-maintained two-storey home in Winnipeg’s West End. Featuring 3 bedrooms, a dedicated office, and modern vinyl plank flooring throughout the main floor, this home offers comfort, space, and excellent value just minutes from downtown and the University of Winnipeg.
- 3 Bedrooms + Office
- Open-concept Living & Dining
- Spacious Kitchen with Modern Flooring
- Fully Fenced Double-Wide Yard
- Detached Garage & Parking Pad
- Close to U of W, Transit & Amenities
$339,900
Specifications
Square Footage:
1621SqFt
Bedrooms:
3
Bathrooms:
1.00
Garage Style:
Single Detached
MLS®
202523132
Lot Size
45x124
Type
Two Storey
Neighborhood
West End
Interior Features
- 3 Bedrooms + Office – All located on the upper level for privacy and functionality
- Modern Vinyl Plank Flooring – Durable and stylish flooring throughout the main level
- Open-Concept Layout – Seamless flow between living, dining, and kitchen areas
- Bright, Functional Kitchen – Ample cabinet space and updated finishes
- 4-Piece Bathroom – Clean, well-maintained, and centrally located upstairs
- Unfinished Basement – Ideal for storage, laundry, or future development
- Neutral Paint Tones – Move-in ready with space to personalize
- Large Windows – Natural light throughout the home
- Efficient Layout – Smart use of space across all levels
Lot Information
- Double-Wide Lot – Rare find in the West End, offering extra outdoor space
- Fully Fenced Yard – Secure and private, ideal for kids, pets, or gardening
- 45x124 lot - 5608sq ft
- R1 Zoning
Property Features
- Dedicated Office Space – A rare bonus in this price range, perfect for remote work, homework, or a creative studio
- Double Lot Potential – Extra-wide frontage offers future development or garden space flexibility
- Rear Lane Access – Convenient for parking, garage use, or potential future infill development
- Walkable Location – Steps to grocery, schools, parks, and major transit routes
- Private Garden Area – Space for growing vegetables, flowers, or adding a greenhouse
- Mature Trees – Adds character, natural shade, and a peaceful streetscape
- Bright East-Facing Front Windows – Brings in morning light and frames a welcoming entry
- Upgraded Lighting Fixtures – Modern touches that complement the updated flooring
- Quiet Mid-Block Location – Less through traffic, offering a more peaceful setting
Heating & Cooling
- Heating: High-Efficiency Forced Air Furnace (Natural Gas, installed 2021)
- Cooling: Central Air Conditioning (installed 2021)
- Ventilation: Central Exhaust System (2021) for improved air quality
- Insulation: Spray Foam-Insulated Ceiling for enhanced energy efficiency and temperature control
- Water Heater: Electric (ownership or rental status optional to include)
- Comfort: Consistent year-round climate control with upgraded mechanical systems
Flooring
- Main Floor: New Vinyl Plank Flooring (Installed 2025) – Modern and easy to maintain
- Second Floor: Wall-to-Wall Carpet – Soft and comfortable for bedrooms and office
- Bathroom: Ceramic Tile – Durable and water-resistant
- Basement: Exposed Concrete (Unfinished)
Utility Information
MB Hydro:
- Natural Gas $100.00/mo avg
- Electricity $150.00/mo avg
City of Winnipeg:
- Water and Waste $60.00/mo avg
Parking
- Single detached garage
- Insulated Garage Door
- Garage Door Opener
- Garage Door Opener Remotes
- Parking pad with 3 spots


